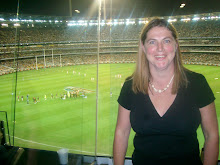Following picture is of our site plan...our block is about 1500m...as you can see our side yard is probably bigger than our backyard...We are lucky our block faces west....so all our living areas are north

This is our splashback....photo was taken at the Regatta in Henley's Caroline Springs displays....proof it pays to ask again and again if you really want something.....first response to can I have that colour was like a scene from Little Britian...."computer says no"

Again something we chose from Caroline Springs display (the Majestic)..., our bricks are Daniel Robertson's Hawthorn Black....photo doesnt do them justice...


This is the island bench from the Caroline Springs Lexington Q1....we picked same colour....it was only light colour granite available in category 1...also chose similar colour for underbench cupboards...nocturne oak...a dark wood grain..

This is architectural pic of the edison facade showing part render....

This is our master plan which may still change coz we will probably put in guests in lieu of study

Here's a picture of what the edison facade looks like on the Monterey....at the old Mernda display village (which has since been sold)....We love it..and coz our block faces almost due west the porch will keep us out of the hot summer sun.

We are building in the Rangeview Estate in Riddells Creek, which is 45 minutes northwest of Melbourne ...in the Macedon Ranges.
Call us optimistic...but we hope to be in by Christmas..
The developer is three months late on releasing land title, so we will see...
I will try to post more as we progress, but right now I have to go watch the Cats thrash the pants off the Blues....
FACADE: EDISON
